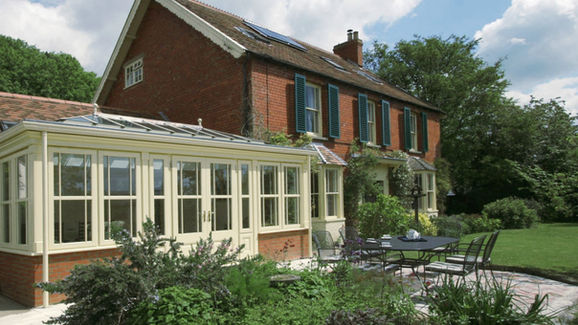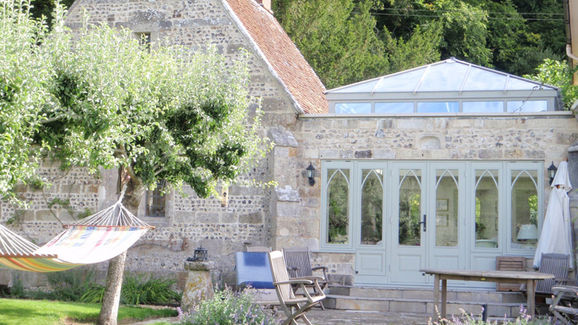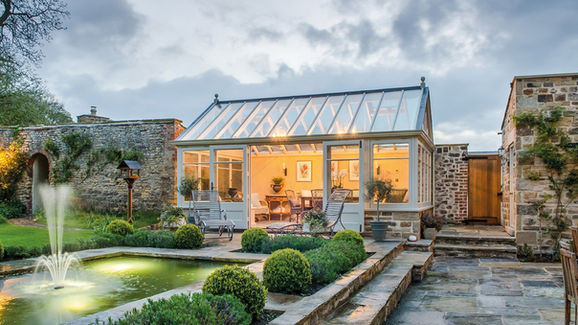
Traditional Hardwood Orangeries
Elegant architectural features. Natural materials. Light-filled living space. Our bespoke traditional orangeries are crafted for luxury homes across the UK.
From Georgian townhouses to countryside villas, we design and build orangery designs and timber-frame extensions that add timeless character and modern performance.
Why Choose an Orangery Extension?
A traditional orangery is more than a rear extension. It adds architectural charm to your home, blending indoor comfort with outdoor views. British orangeries are known for their classical rooflines, solid frames, and masonry bases. They suit both listed properties and homes with period character.
Each design is made to order. Whether you prefer tall French doors, roof lanterns, or floor-to-ceiling glazing, we’ll guide you through the options. We help you choose the right structure, materials, and layout to suit your home and lifestyle. You can also explore ideas for traditional orangeries in our inspiration guide.
Tailored for Period Homes
We specialise in oak orangeries, hardwood structures, and detailed brickwork. Our clients often request joinery that matches the age of the property. This includes carefully selected materials like handmade bricks, lime mortar, and thermally broken glazing.
We’ve worked on everything from 17th-century stone houses to Edwardian villas. Every detail is tailored — from roof profiles and cornices to glazing bars and guttering.
For listed buildings or conservation areas, we provide guidance on planning, heritage compliance, and energy efficiency. Read more about mistakes to avoid when building a traditional orangery if you’re early in the research stage.
Oak, Timber and Brick Craftsmanship
A traditional orangery is defined by its structure. Most include a solid perimeter base, glazed roof lanterns, and tall windows that maximise light. These elements create a warm and open space, while still feeling private and secure.
Each timber orangery is made using oak, engineered timber, or hybrid materials - carefully selected for strength, insulation, and appearance. The roof can be double-hipped, flat with lantern, or ridge-type. You can see examples in our guide on roof types for traditional orangeries.
Year-Round Comfort, Inside and Out
Every orangery is built for year-round use. We use high-performance glass, insulated bases, and heating options such as underfloor systems. Your orangery can be a dining space, second lounge, home office, or creative studio.
We also install integrated lighting, ventilation, and shading where needed. Our in-house design team will guide you through energy choices, lighting plans, and layout decisions based on how you want to use the space.
Orangery vs Conservatory vs Glass Extension
Not sure whether to choose a conservatory, glass room or orangery? A traditional orangery sits between the two. It’s more permanent than a conservatory, with stronger insulation and more masonry. But it still feels light and open, thanks to its glazed structure.
Compared to a frameless glass box, a traditional orangery offers more privacy and period charm. If you’re deciding between an orangery and a brick extension, it may also be more cost-effective — especially when designed with integrated glazing and high insulation values. See our breakdown on orangery vs brick extension to weigh the options.
Planning Permission and Regulations
Most traditional orangeries fall under permitted development. But if your home is listed or in a conservation area, planning permission may be required. We manage the process on your behalf, working with architects, planners, and building control.
We cover everything from structural engineering and SAP calculations to design and construction. You can read our guide on orangery planning permission to learn more.
Kitchen Orangeries and Side Returns
Many clients choose to extend their kitchen using a traditional hardwood orangery. The result is a light-filled space that connects the heart of the home with the garden. You can choose floor-to-ceiling glazing, bifold or French doors, and timber frames to suit your property.
We also build smaller orangeries for side returns, courtyards, and narrow spaces. These compact designs often include bespoke accessories such as blinds, lighting, and heating upgrades to make the most of every square metre.
What Does a Hardwood Orangery Cost?
Every orangery is bespoke, so costs vary. The orangery price will depend on size, glazing, materials, roof type, and site access. We’ll provide a detailed breakdown before we start, including labour costs, with no hidden extras.
You can read our full article on what a traditional orangery costs to get a sense of pricing and what’s included. We’re always happy to provide tailored advice and a free quotation.
Built to Last. Designed for You.
We build orangeries for family homes, country properties, and historic estates. Our projects are known for architectural integrity and long-term performance.
If you’re looking for a custom-designed traditional orangery that adds space, value, and beauty to your home, our team would be happy to help. Whether you want to talk design, planning or materials, we’ll work with you every step of the way.
Let’s talk about your new orangery extension
Glass House Architecture is a specialist UK traditional orangery builder, delivering high-end projects from concept to completion.
Fill in the form, or contact us using our information below, and our team will be in touch as soon as possible.
Frequently Asked Questions
What is the difference between a modern orangery and a classic orangery?
A modern orangery often uses slim aluminium frames and minimalist detailing. A classic orangery typically includes more masonry, timber framing, and decorative roof lanterns. Both provide natural light and year-round use, but the traditional version is designed to echo homes from the 17th, 18th, or 19th century.
Can I include bi-fold doors in a traditional orangery?
Yes. Bi-fold doors are a popular feature in both modern and oak framed orangeries. They create a wide opening to your garden, bringing in fresh air and extending the living space outdoors.
What type of wood do you use in a wooden orangery?
We most often use oak, but we also offer other hardwoods. An oak conservatory or orangery has a rich, timeless appearance that suits heritage homes. All timber is treated for durability and energy efficiency.
Does a traditional orangery let in enough natural light?
Absolutely. Our orangery extensions are designed to maximise natural light with tall windows, roof lanterns, and glazed doors. It creates a bright, airy feel that works in kitchens, lounges, or garden rooms.
What period homes suit a traditional orangery?
We regularly build for homes from the 17th century through to the early 20th. If you have a Georgian, Victorian or Edwardian property, a classic orangery can match the proportions, style, and materials of the original architecture.
Can I use my orangery to grow citrus trees like in the past?
You can, but most clients today use them as living spaces. Historically, 18th century and 19th century orangeries were used to grow citrus trees. Our designs are more thermally efficient, so you can use them year-round as a lounge, kitchen, or studio.
Do I need planning permission for an oak framed orangery extension?
That depends on the size, location, and whether your property is listed or in a conservation area. Most orangery extensions fall under permitted development, but we handle all planning if required.
What makes an oak framed orangery different from other extensions?
An oak framed orangery combines strength with character. Oak has a natural grain and warm tone that suits both period and countryside homes. It also offers excellent insulation, making it a practical and elegant choice for long-term use.














