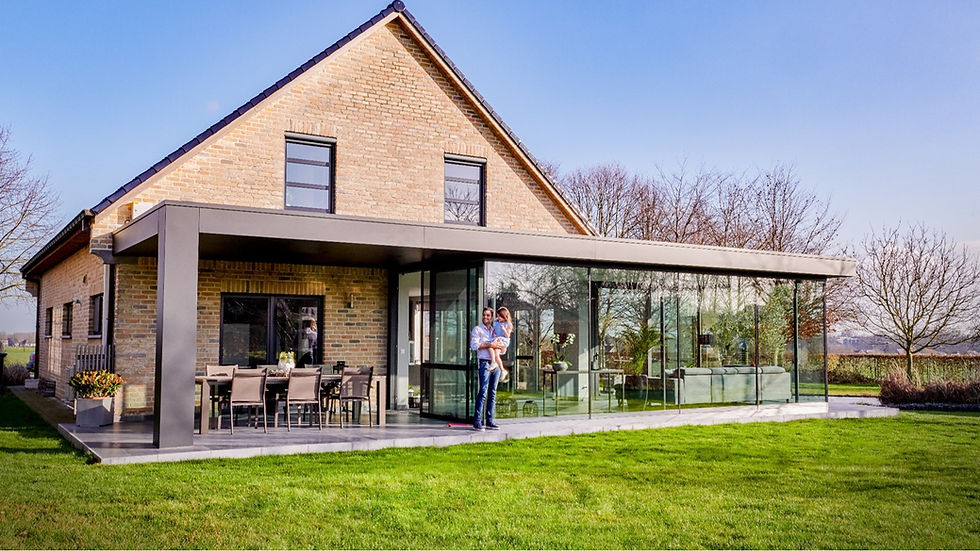
Glass Box Extensions
Bring the outdoors in with a stunning glass box conservatory or contemporary glass extension. Our frameless glass boxes use structural glass, sleek triple glazed panels, and high quality finishes to flood your home with natural light. Designed and manufactured off-site for a flawless, crisp build.
Timeless Design. Modern Performance.
Each glass box extension is crafted using structural glass and frameless designs to create uninterrupted views and a clean, minimalist look. Large glass panels and a glass roofed design fill your living space with natural light all year round.
We use triple glazed units for thermal efficiency and comfort. Whether you want a lean to glass box extension, glass garden room or open plan kitchen with glass verandas, every build is tailored to your home.
Our team balances contemporary architecture with durable engineering. We handle everything from initial design to installation, ensuring your glazed extension stays warm, secure, and visually striking.
Why choose a Glass Box Extension?
A frameless glass box conservatory is more than just an extension, it’s an architectural statement. The clean lines and structural glass create a seamless link between indoors and outdoors.
Many clients choose a contemporary glass extension to add a modern twist to a traditional home, boost resale value, and enjoy panoramic garden views. With high quality triple glazed glass, you gain all the comfort without sacrificing style.
A glass room extension often costs less than you expect. We design each build to balance your extension cost with the best materials and finishes.
Glass Box Extensions vs Traditional Extensions
A traditional brick extension blocks light and interrupts flow. In contrast, a glass box conservatory or glass garden room offers clear views, sleek frames, and natural daylight throughout the day.
We use advanced structural glass engineering and frameless joints to keep sightlines clear. Floor to ceiling glass panels maximise the feeling of space and light.
Compared to traditional extensions, a glazed extension blends elegance with energy efficiency. Optional glass verandas and lean to glass box designs provide flexible outdoor living spaces.
Glass Box Extension Cost
Many people ask about the average glass extension cost. Pricing depends on size, design, level of structural glazing, and chosen finishes.
We provide fully tailored quotes, helping you compare your options for frameless glass boxes, glass garden rooms or lean to glass box extensions. Every project uses high quality, triple glazed glass for comfort and style.
For an accurate glass extension cost, book a no-obligation consultation with our design team.
What Makes a Traditional Orangery Special?
A traditional orangery is more than just a glazed extension. It offers solid roof sections, roof lanterns, and masonry features that echo historic English architecture.
Tall timber windows and French doors fill the space with light, while hardwood frames provide warmth and durability. Many clients choose a timber framed or oak frame orangery for its authentic period feel, echoing classic 18th century and 19th century British orangery design.
Each design balances classical scale with practical use. We help you consider proportions, fenestration, materials, and insulation so your orangery feels like a seamless part of your property, not an afterthought.
Small Orangeries and Side Returns
Even small properties can benefit from a bespoke hardwood conservatory or luxury bespoke orangery. We also design compact timber conservatories and wood conservatories that maximise space.
Our small orangery extensions are ideal for side returns, narrow gardens, or tight spots where space is limited. We build compact, well-insulated designs that fit into tight spaces, such as side returns or narrow patios. These are perfect for reading nooks, breakfast areas, or garden-facing lounges.
We use slimline timber profiles and thermally efficient glazing to maximise light and comfort. Every design includes the same level of detail and craftsmanship as our larger builds.
Frequently Asked Questions
What makes a glass box extension special?
A frameless glass box conservatory or glazed extension offers open views, minimal frames, and natural light all year.
Is triple glazing included?
Yes. We use high quality triple glazed glass panels for warmth, security, and energy savings.
How much does a glass extension cost?
Each project is bespoke. Extension cost varies based on size, structural glass requirements and custom features. We’ll guide you through all options.
Can I have a glass veranda or garden room?
Absolutely. We design glass verandas and glass garden rooms to match your extension, creating outdoor living spaces with shelter and style.
Do you handle planning permission?
Yes. Our team manages the full process, from orangery design to planning applications and final build.
Let’s talk about your new glass box extension
Glass House Architecture is a specialist UK glass box extension builder, delivering high-end projects from concept to completion.
Fill in the form, or contact us using our information below, and our team will be in touch as soon as possible.






















