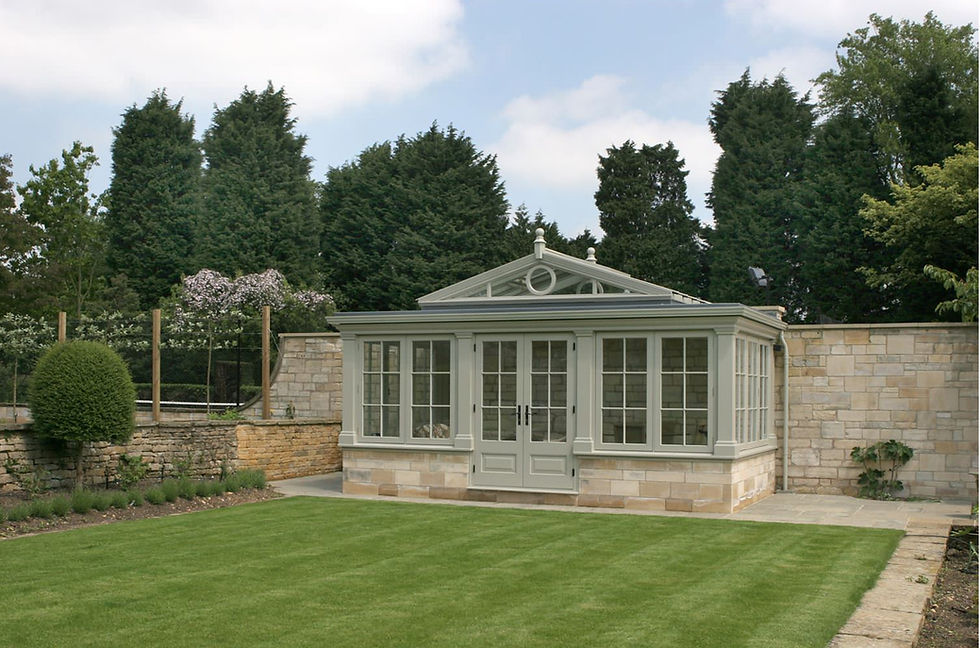Images of an Orangery – Real Examples to Inspire Your Build
- Glass House Architecture
- Aug 14
- 2 min read
When planning an orangery, it can be hard to visualise exactly how it will look in your home. Seeing real examples makes it easier to understand how different designs, materials, and layouts work in practice. Below are 11 beautiful orangeries, each with their own unique style and character, to help inspire your own project.
1. A classic design with timber frames and a striking roof lantern, this orangery blends beautifully with its stone exterior. The large glass panels maximise light, creating a bright and inviting interior.

2. Tucked into a lush garden, this compact hardwood orangery is a perfect reading nook or morning coffee spot. Its painted frame adds a subtle splash of colour that complements the surrounding greenery.

3. With rattan furniture and a bright interior, this glazed structure feels open and airy. The pitched glass roof allows light to flood in from every angle.

4. Narrow but full of character, this orangery makes excellent use of space along the side of the home. The interior planting brings the garden indoors for year-round enjoyment.

5. This elegant design features slim white frames and a light, airy interior. Perfect for afternoon tea or relaxing with a book, it offers an uninterrupted view of the garden.

6. A stone base and pitched roof give this orangery a timeless appeal. Large glazed panels keep the space bright, while the muted frame colour blends naturally with the landscape.

7. Combining traditional brickwork with hardwood frames, this orangery feels like a natural extension of the home. The tall windows and generous proportions make it ideal for entertaining.

8. Inspired by Georgian architecture, this symmetrical design features a central roof lantern and evenly spaced windows. It adds a stately charm to the property while creating a comfortable living space.

9. A more contemporary take on the orangery, with clean lines and a deep green frame. Its compact footprint makes it perfect for urban gardens.

10. This orangery connects seamlessly to the rear of the home with matching materials and colours. The wide steps create a smooth transition to the patio area.

11. A light-filled space with a traditional pitched roof and symmetrical design. The stone terrace makes it a natural gathering point for family and friends.

These examples show the incredible variety in orangery design, from traditional luxury orangeries with period details to modern glass structures with sleek lines.
For expert advice and a bespoke approach, explore how a glass extension can be tailored to your home’s style and layout.


